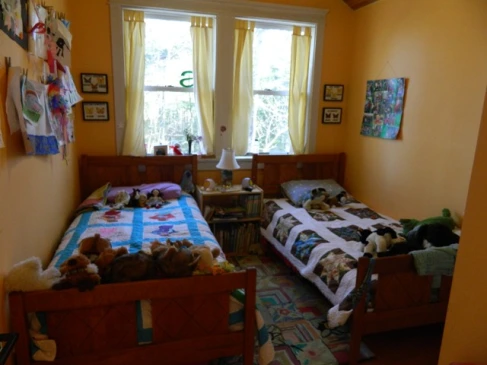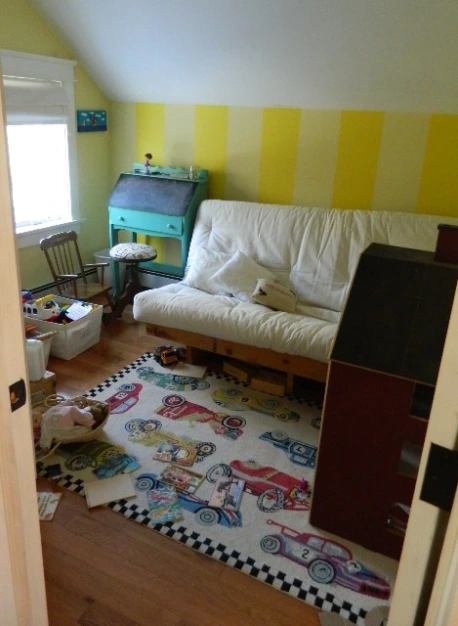I have been trying to put this post up for months. First I had to wait until the house was clean enough to take pictures. That took a while. Once that miracle occurred, I took some pictures of the kitchen and started to compose a post and then, and I am not making this up, Michael changed stuff. He did work on the kitchen, work that I’d been waiting on for, um, a while.
So then I had to take new pictures, of course, that reflected the new work. Which meant I had to wait for my house to be clean again. And then, just before we left for vacation, it was! We were going to have a housesitter and nothing makes me more paranoid about the state of my house than other people seeing it. So I spent hours cleaning for this housesitter and it wasn’t until I was done that I realized the housesitter was a twenty-something male. Chances are good that, unless twenty-something males have changed considerably since I was a twenty-something female, he wasn’t going to care that much that I cleaned the crevices of the stove with a toothpick.
But you will care, so here’s a peek at the current state of my sad little half-built house. The downstairs anyway.
For starters, the kitchen. For some reason I took 100 pictures of my kitchen, possibly because I spend most of my life there.

From the back door, which is that door we most often use given our front porch’s tendency to be overtaken with saws, scrap wood, and various discarded junk from Michael’s periodic truck clean-outs. We never use the front door, but you can see it on the other end of the house. Hello, front door! We love you!
Notably missing from my kitchen: any kind of trim. Also, those upper cabinets on the left are supposed to have doors on them. And all the cabinets are supposed to be painted white. And my countertops are not supposed to be scrap plywood. They are supposed to be butcher block.
[The work Michael did after the first set of pictures, in case you are curious, was to put cabinet doors on the lower cabinets. Thumbs up on that as the pans are now a lot less dusty.]

If you turn to the right immediately after entering, you would see our eating area. Michael built the table a few years ago. I quite like it. You can see the beginnings of a bench seat on the left side of the table. The right side is supposed to have a full bench as well, hence the incomplete paint job. Someday.
Also someday, a lighting fixture that isn’t a lightbulb on a string.
Still no trim. Trim is for wimps.

Are you tired of looking at my kitchen yet? Too bad.
Other side of the kitchen from behind the table. That giant pile of junk on the right is the “art center” though I like to think of it as where craft supplies go to die. The cabinets above the fridge and microwave are supposed to have shelves. And face frames. And doors. And other things like that in order to distinguish them from being giant boxes containing piles of crap.
The little staircase at the counter, by the way, is for the kids. Annabel uses a smaller stool now to help, but Sam enjoys climbing the stairs so that it’s easier for him to do such important kitchen tasks like sticking his hand into the blender. (Please note how far all the appliances are from the stairs. Yeeeaaahhh.)

Here’s a little close-up of the bookshelf/wine rack/cookie sheet cabinet because I do think it’s a nifty little use of space. Hi, Annabel. Glad to see you are still in your pajamas at what was likely 11 a.m.

The kitchen from the other side.The sink we have in there is temporary. It wasn’t intended to be temporary, but it turns out that the “easy care, easy clean Swanstone” that it is made from is actually the most stain-able surface on earth and, thus, our sink always looks disgusting. We have a replacement enameled Americast sink down in the basement which will be installed when we put in the butcher block countertops. Which will be when? That’s right. Never. You are catching on.
Do you care about my kitchen anymore? You’ve moved on? Great. Me too.

Living room! Yes, this is what my living room looks like when it is super clean. It depresses me too.
Do I even need to tell you what’s missing here? Trim, yes. Real people stairs, yes. Granite woodstove surround, yes. Bannisters for the stairs that aren’t 2x4s, yes. Pretty columns on the half-wall between the living room and dining room, yes. A built-in desk at the bottom of the stairs, yes. An immense toy clean-out, YES.

Living room from the stairs. You can see a glimpse of the [front door] entryway there on the left. That closet will someday have doors. The little niche in the half-wall beside the couch is supposed to have shelves in it and be all pretty. Just like the mythical pretty columns and light fixtures in the alcove.
Have I mentioned yet that my house requires a lot of imagination?

Living room from the dining room, mostly so you can see the awesome playtent Michael built for the kids, although it isn’t tent-y at the moment. Mostly it’s a toy corral. It works. Kind of. Someday when the kids no longer need a toy corral, that alcove will contain a built-in bench seat and book shelves.
Michael would likely want me to point out the television, which is about 15 years old. He wants a flat-screen to mount on that wall. He can have a flat-screen. As soon as I have butcher block countertops. Do you see how this works, this thing we call marriage? It’s all about mutual suffering.
That’s the chop saw that you see through the window. Aaaahhh…relaxing.

Finally, the dining room. Which, you might notice, is missing a little something that dining rooms usually have. Ah, well, we don’t have room for a table anyway. Where would we put the chicken feed, kindling, and dog food? The bottom half of the wall is plywood because it will someday be wainscoting.
That’s my house. Send help. Send therapy. Send butcher block countertops. And stay tuned to find out what major thing Michael did after I took pictures this time.



































